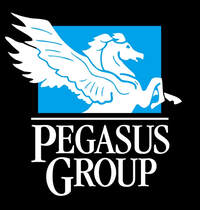PROJECT OVERVIEW
|
Workforce Program and Infrastructure Renovation
Minneapolis Community and Technical College, Minneapolis, Minnesota Extensive remodeling of five floors of instructional space, support space and infrastructure occurred in the occupied "T" Building on the MCTC campus. The project modernized thirty year old instructional space for the workforce programs to emulate industry standards and models. Among the improvements; the existing inadequate Nursing and Health Science laboratories and classrooms were renovated, the Air Traffic Control Program was relocated within the building from an off-site location, the testing center was improved for increased privacy, life-safety and accessibility issues in the "T" Building were resolved, specifically in the Photography and Digital Imaging and the Welding programs, and the overall vertical circulation of the building was improved. Budget $16,827,000 Square Footage - renovation: 80,000 sf |
|
