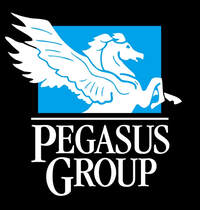PROJECT OVERVIEW
|
Workforce Co-Location Addition
Rochester Community and Technical College, Rochester, Minnesota An addition to the east side of the Heintz Center now houses technical programs, continuing education, the Minnesota Workforce Development Center and the Department of Employment and Economic Development staff, resource space, administration, and many community organizations. A new entry and commons area were added, as well as mechanical space that houses a central chiller plant serving the HVAC loads of existing and added square footage. Budget $8,746,000 Square Footage - addition: 23,000 sf - renovation: 2,200 sf |
|
