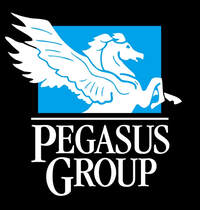PROJECT OVERVIEW
|
Megwayaak (in the woods) Outdoor Classroom
Fond du Lac Tribal and Community College, Cloquet, Minnesota The multi-use outdoor classroom area includes a 1,250 square foot pavilion structure to accommodate approximately 30-40 people and an outdoor kitchen building that includes two gas ranges and a sink. Associated accessible pathways, a fire-pit, landscaping, fencing, and site amenities were also part of the project scope. The outdoor classroom facility is designed to be consistent with the current campus aesthetic and considers the Anishinaabe culture. Budget $1,500,000 Square Footage 1,250 sf |
|
