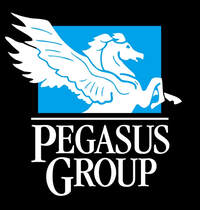PROJECT OVERVIEW
|
Memorial and Plaza Halls Demolition and Renovation
Rochester Community and Technical College, Rochester, Minnesota This project provides for the demolition of the existing Memorial and Plaza Halls and related facilities. The two halls that will be demolished house a large number of faculty offices, Anatomy and Physiology labs with lab preparation spaces, flexible classrooms, and support spaces. The project also includes renovation and replacement spaces to relocate building occupants to improved facilities. Major campus infrastructure improvements will replace an obsolete grounds building, fuel storage and a new central chiller plant for the east campus. Project Scope:
Project Goals and Objectives:
Budget $22,853,000 Square Footage - demolition: 38,000 sf - addition: 21,000 sf - renovation: 11,000 sf |
|
