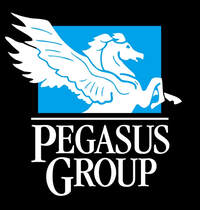PROJECT OVERVIEW
|
Memorial and Plaza Halls Demolition and Renovation
Rochester Community and Technical College, Rochester, Minnesota The demolition of existing Memorial and Plaza Halls and related facilities eliminated a backlog of required maintenance and asset preservation. New offices, flex-space and a large, versatile classroom now occupy a two-story addition which wraps around buildings on the west side of the Main Campus. The addition provides a new building entrance and exterior drop-off area. Existing square footage in several of the Main Campus buildings received technology improvements and updated finishes, furniture and lighting to make the spaces more learner-friendly. Major campus infrastructure improvements replace an obsolete grounds building and a new central chiller plant was constructed for the east campus. The project broke ground in November 2018 and finished in the fall of 2020. Project Scope:
Project Goals and Objectives:
Budget $22,900,000 Square Footage - demolition: 42,920 sf - addition: 21,780 sf - renovation: 20,120 sf |
|
