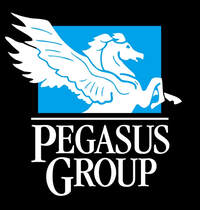PROJECT OVERVIEW
|
Lilac Hill and Union Street Student Housing,
Student Health and Counseling (SHAC) Facility, and Utility Infrastructure Project Carleton College, Northfield, Minnesota NEW STUDENT HOUSING - LILAC HILL AND UNION STREET One of Carleton College's goal for this project is to add 207 townhouse style beds at two development sites, which will achieve the goal of 20% of this type of student housing. The new housing will replace 130 beds of existing inventory in older houses throughout campus. The first development site, Lilac Hill, is a new location for student housing located at the north end of campus near the Recreation Center. The second site, Union Street, is located along Union and First Street near existing townhouses. Programming and design began in February 2022, with construction starting spring, 2023. An essential element to Carleton's housing program is the cultural and interest designated houses and spaces. As part of this project, many of these existing spaces will be replaced by new construction. New spaces will ensure the Student Life programs continue to be successful, offer adequate and accessible community gathering spaces, are flexible to meet future changing needs, and function in a way to build a sense of community. STUDENT HEALTH AND COUNSELING (SHAC) FACILITY The current Student Health and Counseling Center will be relocated from its current location in Davis Hall to the new building on Union Street where the new student townhomes are built. The main goals of the SHAC project are to have a facility that:
UTILITY INFRSTRUCTURE The additional student housing and Student Health and Counseling facility requires connections to the campus chilled water supply, Carleton’s new low temperature hot water supply, the campus electrical service and low voltage systems for both sites. Carleton College has a strong commitment to sustainable building practices as outlined in their 2011 Climate Action Plan. The College has pledged to become a carbon neutral campus by 2050. Budget $76,756,000 Square Footage 75,460 sf - Student Housing 20,353 sf - Student Health and Counseling Facility (SHAC) |
|
