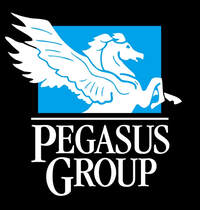PROJECT OVERVIEW
|
Health and Science Center Addition and Renovation
Lake Superior College, Duluth, Minnesota The scope within the addition of a new Health & Science Center and renovation of existing spaces includes health, science and instructional teaching labs, an outdoor Earth Science Lab, multi-media classrooms, public outpatient clinics, a workforce development training room, and a hospital nursing simulation lab. The project achieved LEED-Silver Certification. A few sustainable qualities to note about the new addition is the use of daylighting, displacement ventilation, multi-use spaces and exterior landscaping completed to minimize runoff to an adjacent trout steam. Budget $16,827,000 Square Footage - new: 36,700 sf - renovation: 4,000 sf |
|
