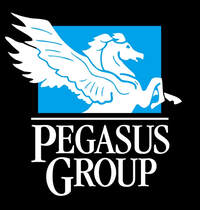PROJECT OVERVIEW
|
Mike and Josie Harper Center for Student Life and Learning
Creighton University, Omaha, Nebraska The Harper Center for Student Life and Learning integrates academic support services with traditional student services, including admissions, financial aid, health and counseling services. As a front door to the campus, the building features a multi-use auditorium, classrooms and seminar rooms, a book store, sports café, indoor/outdoor coffee shop, 7,000 sq ft fitness area, and spaces for student clubs and organizations. With a University-wide effort to become more environmentally conscious, the Harper Center’s as the following "green" features:
Budget $54,500,000 Square Footage 245,000 sf |
|
