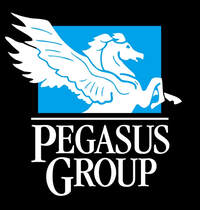PROJECT OVERVIEW
|
Cassat and James Residence Halls
Carleton College, Northfield, Minnesota These two four-story student residence halls were completed in 2008. They are connected by tunnel and have a timeless design that blends with the architecture of the campus, yet highlight the latest in sustainable features. These two buildings are Carleton’s first new full-scale residence halls since 1967 and house 230 students between the two buildings. The project allowed Carleton to reduce overcrowding in current student housing and bring back approximately 100 students from off-campus housing. The buildings, which are targeted for juniors and seniors, offer 21 suites that are broken down into quads and quints that have their own kitchenette including refrigerators, microwaves and sinks, along with living room areas and bathrooms with toilet, sinks and shower. There is also a spacious first floor lounge with a full kitchen. “Green” features include a solar thermal hot water system, radiant in-floor heating, air-to-air heat recovery, high efficiency motion-controlled lighting, and water-conserving plumbing fixtures. The project achieved LEED Gold Certification. It was also recognized as a 2010 Minnesota Construction Association: Best Sustainable Project and Best Project Over $10 Million, as well as Finance and Commerce 2010 Top Project. Budget $27,500,000 Square Footage 90,000 sf |
|
