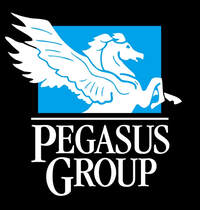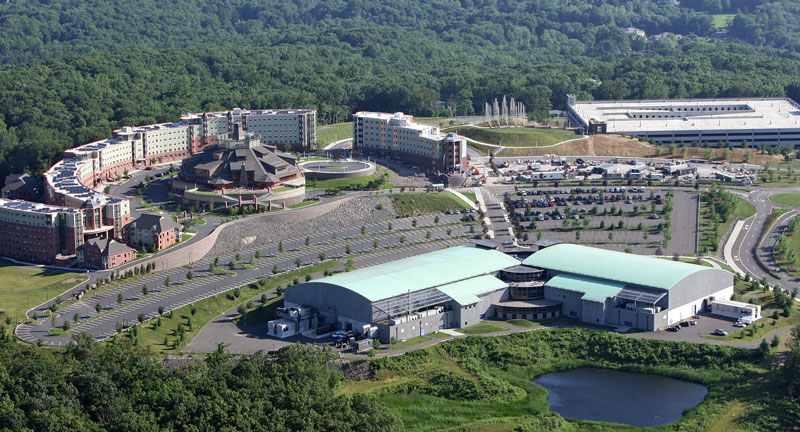CASE STUDY
|
Quinnipiac University
Hamden, Connecticut York Hill Campus Development Quinnipiac University had acquired nearly 200 acres of land about a mile from their main Mount Carmel campus for the purpose of institutional expansion. PEGASUS GROUP was retained by the institution to be their Owner’s Representative for this development project. We were involved with the planning, design, construction, occupancy and initial operation of these campus facilities.
The phased development included the movement of over 450,000 cubic yards of earth and rock. To help mitigate public concerns regarding truck traffic, all materials were retained and reused on site after it was processed to create appropriate compactable material for building pads and roadbed. All utility services (water, sewer, gas, electric, tele/data and cable TV) were installed throughout the site to create a private utility system that connected to the public utilities at the edge of the property. A one-mile divided private road was built to serve the campus. As a member of the Owner's Project Team, PEGASUS GROUP worked with the Town of Hamden (CT) to bring this development to life. The Team worked closely with the Mayor's Office, the Town Planner, the Planning and Zoning Commission, Police, Fire and Building Officials to move the project from concept to reality. PEGASUS GROUP also spent significant time with multiple neighborhood groups discussing not only construction concerns but also future concerns when students would be living on campus. Working together with the neighborhood leaders we were able to mitigate most of the issues in a win-win manner. The campus development included a dual sports arena facility for their Division 1 men’s and women’s basketball and men’s and women’s hockey programs. The M&T Bank Arena includes the Frank Perrotti Jr. Arena, a 3,400-seat NHL sized hockey arena and a 4,000-seat basketball arena (Lender Court), as well as strength/conditioning and training facilities for the student athletes. Three apartment style student housing facilities were developed. In total, 285 apartment units serving 1500 students were built. Additionally, five townhouses with 21 apartments, serving an additional 126 students were constructed. Several “green” features were incorporated. On top of two of the apartment buildings, there are 721 rooftop photovoltaic panels that produce 233,000 kwh of electricity annually. The third apartment building has a geothermal heat pump system and solar thermal hot water system. The centerpiece of the development is the Rocky Top Student Center. As the center for student life on the York Hill Campus, this facility includes a dining facility, fitness center, and activity rooms, as well as space for campus security, student health services, campus post office, IT help desk and an auxiliary bookstore. The basement of the facility houses the central mechanical plant for the York Hill Campus. The campus development also included a 700-space surface parking lot and a 2,000-car parking structure. Finally, twenty-five vertical axis wind turbines were installed to create a wind garden producing 32,000 kilowatt hours of energy that provides more than 50% of the power needed for the site lights on the York Hill campus. The combined Student Housing, Rocky Top Student Center and Parking Garage projects received the prestigious CREW Connecticut Real Estate Exchange Blue Ribbon Award for "Best Sustainable Design" in 2011. This $360 million-dollar development was financed through the Connecticut Higher Education Capital Improvement Authority along with institutional funds received from donors and sponsors. PEGASUS GROUP had the primary review responsibility to ensure cost eligibility of all expenses to be paid through the multiple funding sources. Cost sharing was negotiated with the Town of Hamden for several municipal improvements. These improvements included road widening, the addition of turn lanes and traffic signalization for three intersections. PEGASUS GROUP was responsible to ensure the work was designed and installed per Town requirements. The improvements were turned over to them for on-going maintenance and operation. The institution retained, and PEGASUS GROUP managed the Civil Engineering firm to provide on-site observation of the civil site work and private utility installation. SERVICES PROVIDED BY PEGASUS GROUP
|
The Pegasus Group Team's organizational abilities, thoughtfulness, creativity and resolve for problem solving with viable solutions that have a positive impact to the overall success of the development and most importantly benefiting our primary stake holders, the students, is an invaluable quality. Pegasus Group's role was critical due to the significant work that was done with a variety of external groups including the local municipalities, public boards and neighborhood organizations, but also their understanding and working with the internal landscape of Quinnipiac such as the President's Office, the Chief Financial Officer, the Facilities Capital Planning group, etc. |




