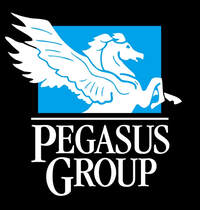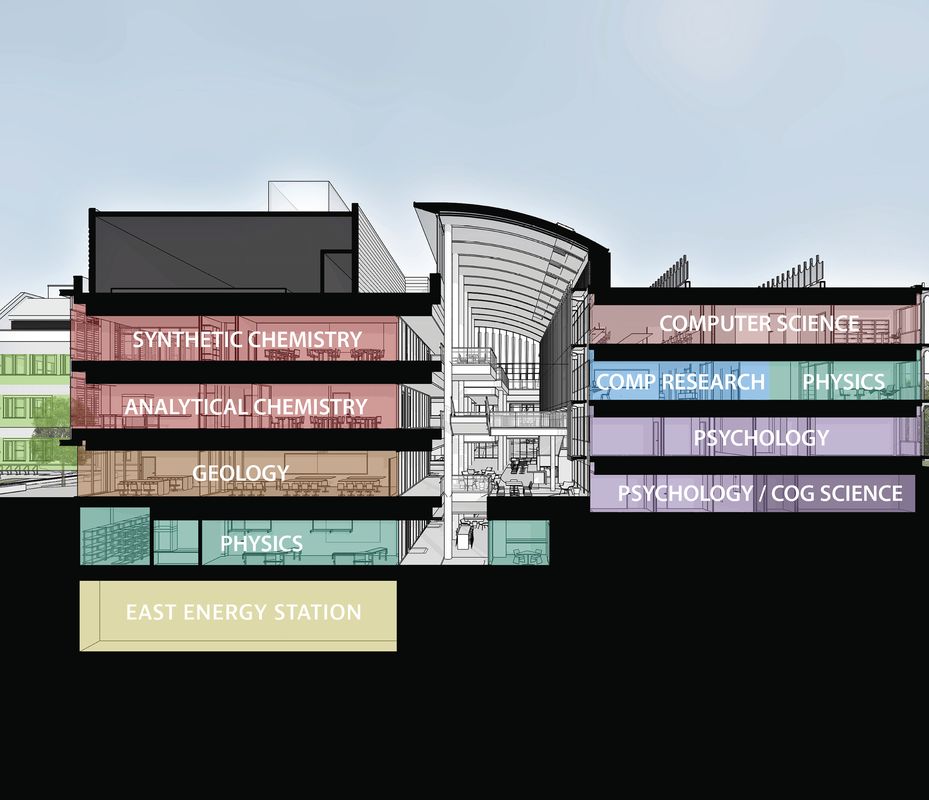CASE STUDY
|
Carleton College
Northfield, Minnesota Integrated Science Facility Carleton College has made a big investment in the field of sciences with the new construction and renovation of existing spaces to become the Integrated Science Facility. PEGASUS GROUP's oversight of the project assisted the College in meeting its goals of supporting integrated science education and student-faculty research, enhancing the strengths of current Carleton facilities and creating new and renovated spaces to be flexible and adaptable. All of the sciences—including biology, chemistry, cognitive science, computer science, geology, physics and psychology are brought together to accomplish these goals.
This complex project had many phases, beginning with the relocation of Chemistry and Geology offices, classrooms and labs housed in Mudd Hall which was demolished to make way for the new construction of Evelyn M. Anderson Hall. Anderson Hall bridges the connection to the existing Olin Hall to the north and Hulings Hall to the west. Anderson Hall's atrium, constructed primarily of glass, now connects the new construction to the two existing buildings. Some of the renovations to Olin and Hulings Halls occurred simultaneously with the construction of Anderson, but much of the renovation of these two buildings followed the completion of the new construction in fall 2019. Renovations were complete for the start of fall classes in 2020. PEGASUS GROUP developed the total project budget for Carleton which included line items beyond that of design and construction activities. Other project costs that were addressed and tracked were geotechnical services, commissioning services, tele/data design/installation, audio visual design/installation, Distributed Antenna System (DAS) design/installation, security systems design/installation, hazardous materials survey/abatement, furniture and kitchen/café design/equipment installation, academic and research equipment, signage, landscaping, etc. The project architect was not local to the project location and as such had regular but infrequent site visits within their scope of work. To ensure that responsibility remained with the appropriate party, PEGASUS GROUP assisted in coordinating a formal weekly project site visit with other members of the project team, such as the commissioning agent, special inspections firm, etc. Field questions and issues could be identified early on and reviewed with the Architect of Record who then provided timely responses to RFI’s and other project communication. With project work activities occurring adjacent to and within occupied buildings, regular and on-going coordination and communication with the faculty and staff regarding construction activities including utility shutdowns was critical. PEGASUS GROUP coordinated weekly communications to the primary department contacts along with quarterly group meetings of all faculty and staff. PEGASUS GROUP provided coordination of all Owner provided services and activities during the project such as tele/data, AV, DAS and security systems installation, furniture delivery and installation and signage. PEGASUS GROUP also managed the move plan for the multi-phased project. Over the five-year span of the project, PEGASUS GROUP orchestrated the relocation of eight academic programs and millions of dollars’ worth of delicate scientific equipment. The benefit of having this service available to the College meant that the resources of their in-house Facilities staff was not taxed by the multitude of details that came with moving the offices and labs of over 100 faculty and staff multiple times during the phased construction process. Move coordination involved meeting with and ascertaining information from all user groups then distilling the information to create a detailed move plan and schedule based on user requirements, the College's schedule and construction schedule. Detailed inventories of who and what needed relocating were logged, and the appropriate move company and specialized equipment vendors were procured to complete each move. PEGASUS GROUP provided on-going communication with user groups, offering guidance and direction regarding the logistics of each move and oversaw the physical moves to ensure the move company and specialized equipment vendors met the expectations of the College. The relationships forged between PEGASUS GROUP'S Move Coordinator and the College’s faculty and staff brought organization to the multi-phased transition process and confidence that items and sensitive equipment were accounted for and arrived safely to their final destinations. SERVICES PROVIDED BY PEGASUS GROUP
|
Pegasus Group has delivered outstanding service to Carleton College. They immerse themselves into every detail of the project and are not afraid to hold the project team accountable for decisions and performance. Moreover, Pegasus Group recognizes the importance to understand their client’s goals, culture, decision-making and business processes, and how best to support us. They have the unique ability to interact effectively at all levels in the organization and are extremely professional in their approach." - Steve Spehn, Director of Facilities and Capital Planning at Carleton College (retired) Example of floor plan of integrated buildings with usage designations.
|


